COMPLETED
September 2024 handover
COMPLETED
September 2024 handover
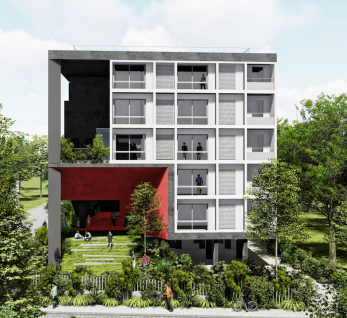
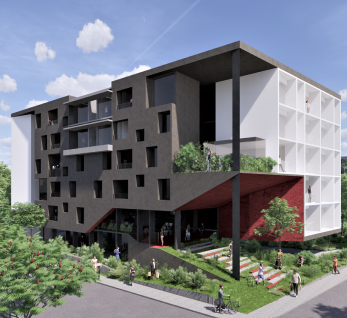
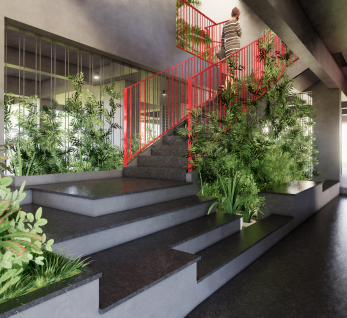
Where each unit is meticulously designed to maximize space efficiency, harness natural light, and promote excellent ventilation, embodying the essence of mindful living. Located in Chennai’s strongly growing neighbourhood, Aster is built on a land parcel of 10,569 sq ft. The spaces are carefully defined to create a seamless merge between life outside and inside.
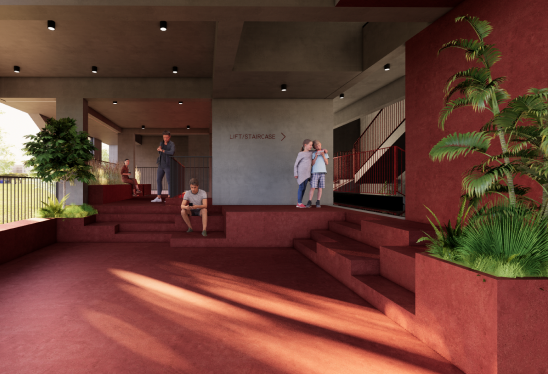
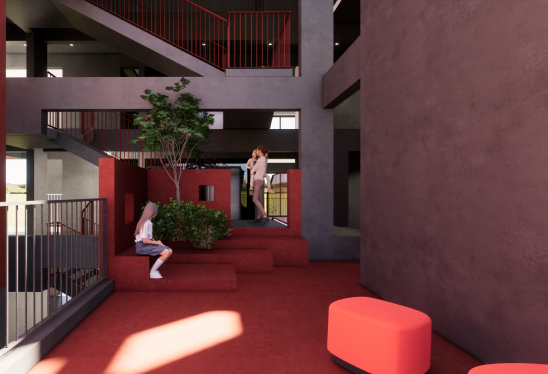
Every home is designed to be in sync with the environment around, providing you with the countless opportunities that nature brings along with it. Located in Chennai’s strongly growing neighborhood, Aster is built on a land parcel of 10,569 sq.ft while overlooking the still a Lake. The spaces are carefully defined to create a seamless merge between the life outside and inside.
Where each unit is meticulously designed to maximize space efficiency, harness natural light, and promote excellent ventilation, embodying the essence of mindful living. Located in Chennai’s strongly growing neighbourhood, Aster is built on a land parcel of 10,569 sq ft. The spaces are carefully defined to create a seamless merge between life outside and inside.


Every home is designed to be in sync with the environment around, providing you with the countless opportunities that nature brings along with it. Located in Chennai’s strongly growing neighborhood, Aster is built on a land parcel of 10,569 sq.ft while overlooking the still a Lake. The spaces are carefully defined to create a seamless merge between the life outside and inside.
AMENITIES
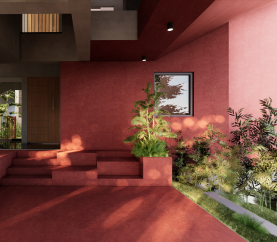
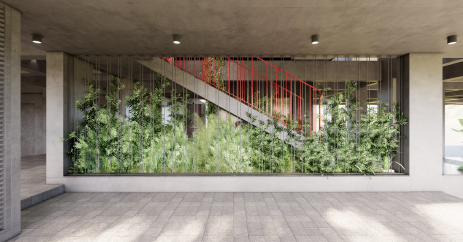
AMENITIES


The project features 19 units, offering a variety of configurations to suit different needs, including 2 BHK, 2.5 BHK, 3 BHK, and 4 BHK options. Covering a total area of 10,569 sq.ft, each unit is designed to maximize space and comfort. Whether you need a cozy home or a larger, more luxurious space, this project provides a range of choices to fit your lifestyle.
The project features 19 units, offering a variety of configurations to suit different needs, including 2 BHK, 2.5 BHK, 3 BHK, and 4 BHK options. Covering a total area of 10,569 sq.ft, each unit is designed to maximize space and comfort. Whether you need a cozy home or a larger, more luxurious space, this project provides a range of choices to fit your lifestyle.